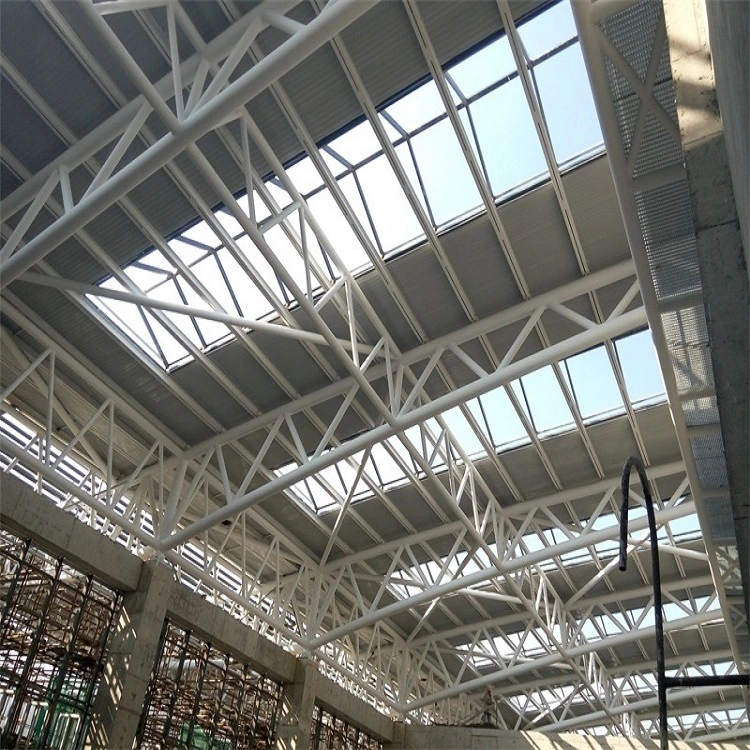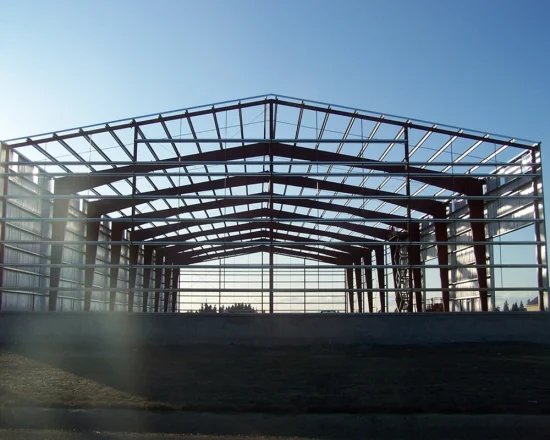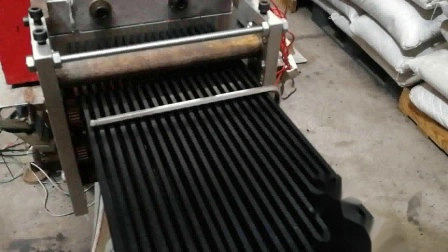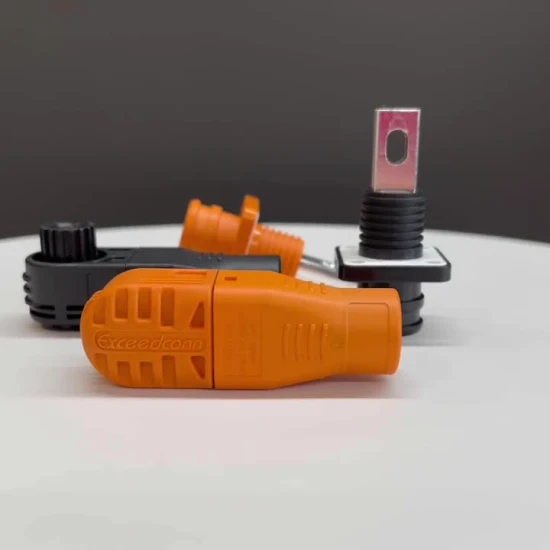
중국 조립식 강철 구조물 공장, 주택용 경량 강철 구조물, 조립식 강철 작업장, 창고, 강철 구조물 건물
중국의 조립식 강철 구조물 공장, 주택용 경량 강철 구조물, 조립식 강철 작업장, 창고, 강철 구조물, 건물, 제품 설명, 견적 정보. 당신은 할 수 있습니까?
기본정보
| 모델 번호. | TS-S-73 |
| 연결 형태 | 볼트 연결 |
| 회원 | 스탈프포스텐 |
| 건축구조용강의 종류 | H 형강 |
| 탄소 구조용 강철 | Q235 |
| 살아있는 벽 구조 | 커넥터 |
| 애플리케이션 | 강철 작업장, 강철 집, 경기장 창고 |
| 애프터 서비스 | 온라인 기술지원, 현장 설치 |
| 상품명 | 강철 구조물 건물 |
| 편집 서비스 | 굽힘, 용접, 풀기, 절단, 펀칭 |
| 디자인 스타일 | 현대의 |
| 용인 | ±1% |
| 크기와 색상 | 맞춤형 |
| 배달 시간 | 15-21 테이크 |
| 도리 | 아연 도금 |
| 사용 | 50년 |
| 특성 | 빠른 설치 |
| 특징 | 간편한 시공 |
| 예어 | 강철 프레임 강철 구조물 작업장 |
| 운송 패키지 | 표준 포장 |
| 사양 | PEB 용접 H형강 |
| 기원 | 포산 |
| HS 코드 | 9406900090 |
| 생산 능력 | 월 철골 창고 당 50000톤/톤 |
상품 설명
중국 조립식 강철 구조물 공장, 주택용 경량 강철 구조물, 조립식 강철 작업장, 창고, 강철 구조물 건물
상품 설명




제안 정보
철강 구조 프로젝트에 대한 요구 사항을 알려주실 수 있습니까? 기본 설계 요구 사항 및 설계 하중,1. 프로젝트 장소 위치;2. 전체 치수(길이*폭*처마 높이(미터))3. 중이층이냐 아니냐? 중이층의 평방미터당 하중은 몇 kg입니까?4. 단층 시트 강철 벽 또는 샌드위치 패널 벽;5. 필요한 경우 적설량;6. 풍속/부하;7. 내부 기둥 허용 여부;8. 오버헤드 크레인 필요 여부, 용량?9. 다른 특별한 요구사항이 있나요? 건축목적 : 건물의 목적에 가장 적합한 디자인을 추천해 드립니다.가. 창고/창고B. 공장C. 농업 헛간D. 소매점E. 수리/기계 작업장F. 사무공간G. 의료창고H. 동물농장 (어떤 동물인지 확인해주세요)
| 재료 | 구조용 강철; 스테인레스 스틸 |
| 코팅 | 스프레이 페인팅; 전기도금; 분말 코팅 |
| 색상 | 파란색; 녹색; 짙은 회색; 고객의 요청 |

저희에게 보내기






